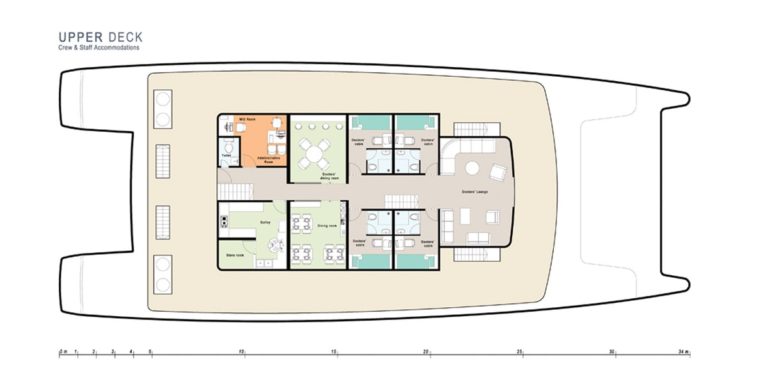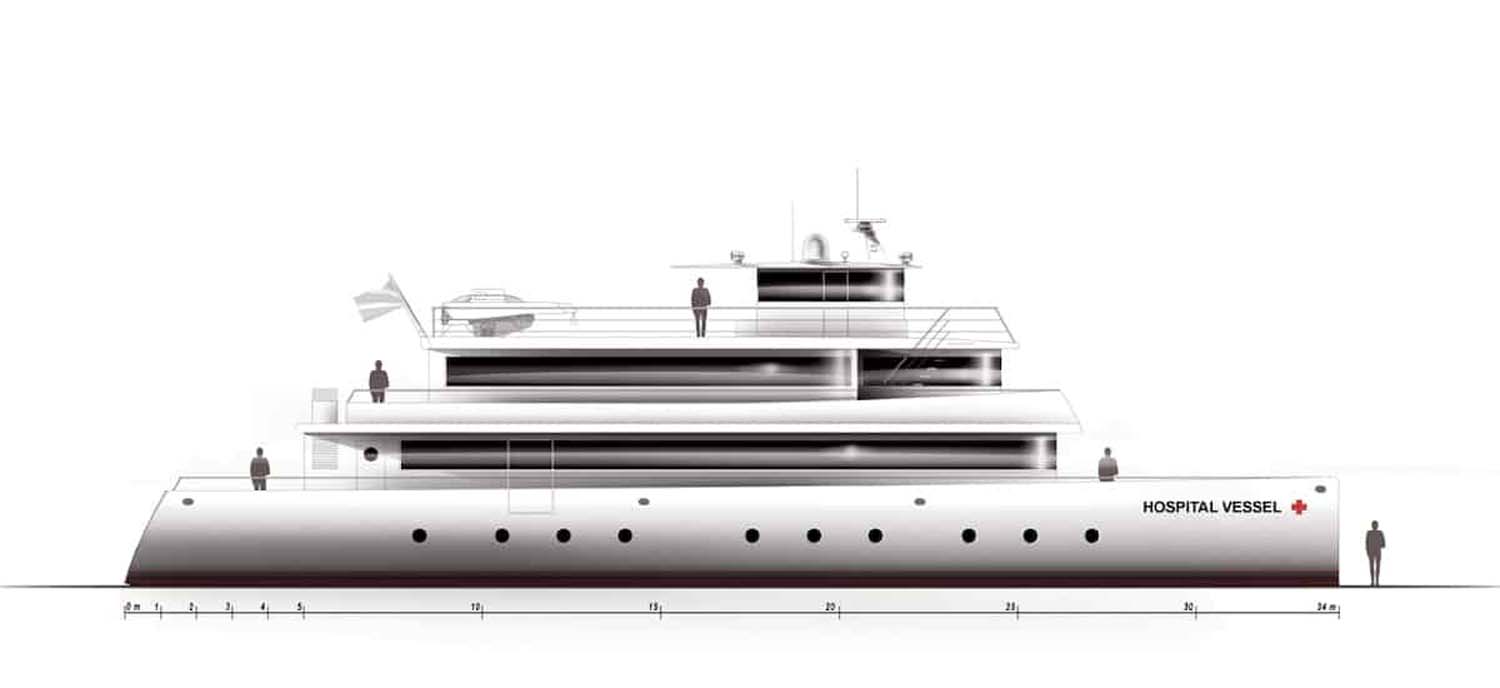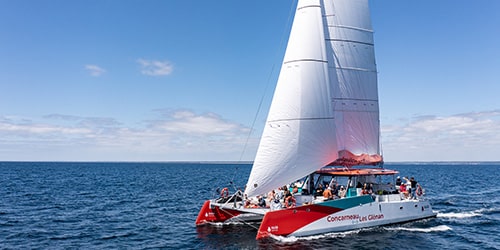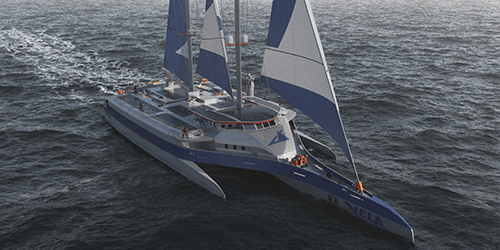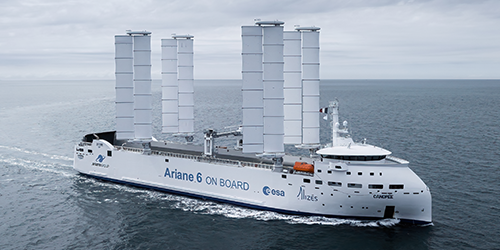Similar to the ambulance boat that has already been launched, the Hospital Vessel is being developed in collaboration with a doctor who is aiming to provide medical care, including surgery, to the inhabitants of remote regions, in particular river populations.
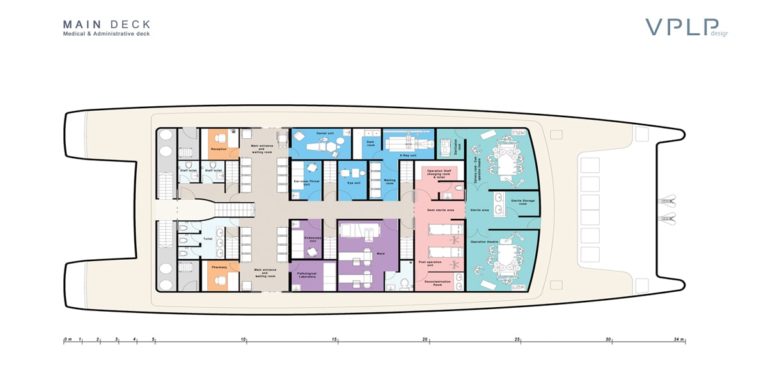
This 112’ motor catamaran features four deck levels to include a waiting room, an examination room and a dispensary in the stern access area on the main deck. Three operating rooms (including an eye surgery) are situated forward in a restricted area. A dental surgery and X-ray room have also been planned to ensure that the hospital can treat the widest possible range of pathologies.
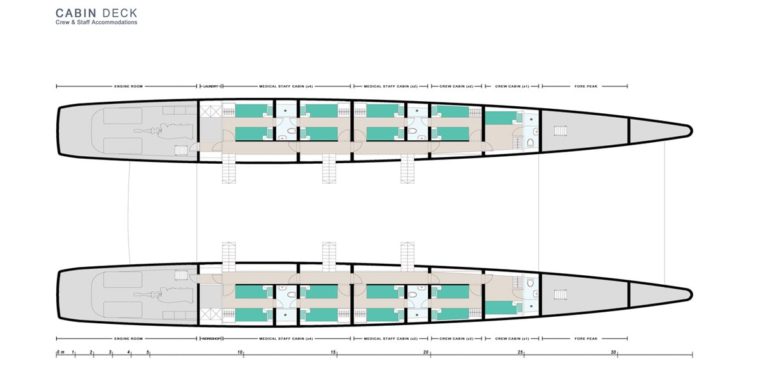
Accommodation is located in the floats, while the upper deck is home to the mess rooms, galley, canteen, meeting rooms, and so on. The aim is to create a self-sufficient and very energy-efficient ship with a considerable operating range.
